
Foksal 13,
Reconstruction of the historic facade was the primary goal of the design made by Proart Architectural Office. The reconstruction was possible thanks
to a historic photo given by the family of Z. Mączeński.
The tenement house at Foksal 13 street was erected in 1899 for Hirsz Weinstein the merchant according to a design by an unknown architect. Most
probably the architecture of the Foksal 13 tenement was created by builder Artur Spitzbarth. The building was erected with the use of extremly pompous
eclectic style, and was then considered as one of the most magnificent Warsaw tenement houses, often reffered to as "palace tenements".
In 1933 the bought out by a Warsaw industrialist, dr Jan Wedel. At that time the building's eclectic architecture was considered to be out of date,
over-decorated and somewhat foreign to the new modernist spirit of that time. The owner then commisioned a renewal of the facade to a befriended
architect - Zdzisław Mączeński - with removal of all eclectic decoration and an addition of two rectangular superstructures over the top cornice.
The project was implemented in 1936. It is necessary to mention, that all following details and architectural elements of the building were left
without any changes - including doors, windows, interior deccoration etc.
The tenement fortunately survived the destruction of the city between 1939 and 1945 without any serious damage. After 1945 the building was
nationalised and adapted as municipal flats. In the later years the building was badly maintained, started to fall apart, and due to that was
abandoned and closed in 2007.
In 2007 the building was bought by Ghelamco Poland. In 2016 the process of renovation started. According to a design made by Proart Architectural
Office the building is overgoing a conservational renovation with reconstruction and superstructuring.
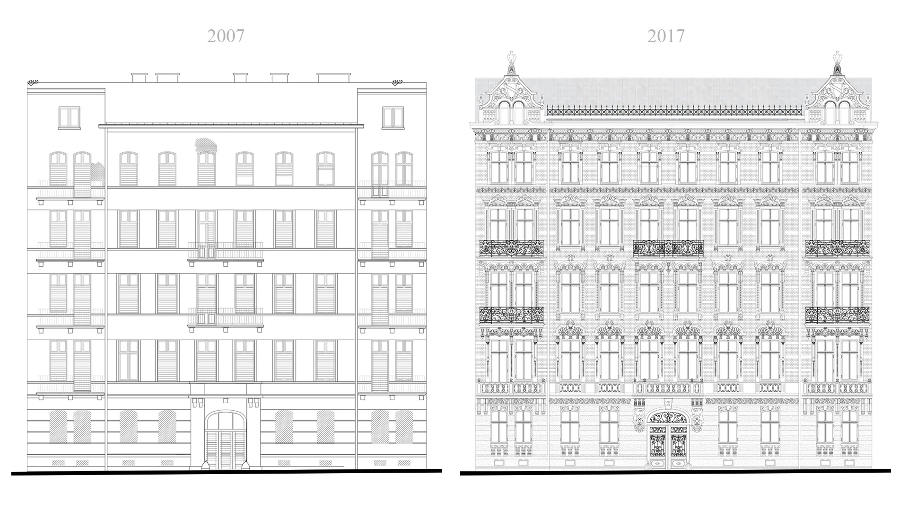
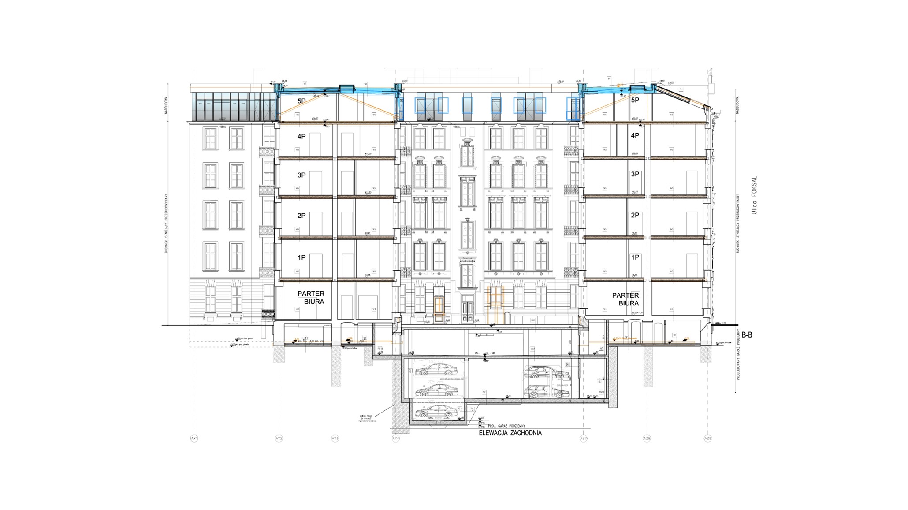
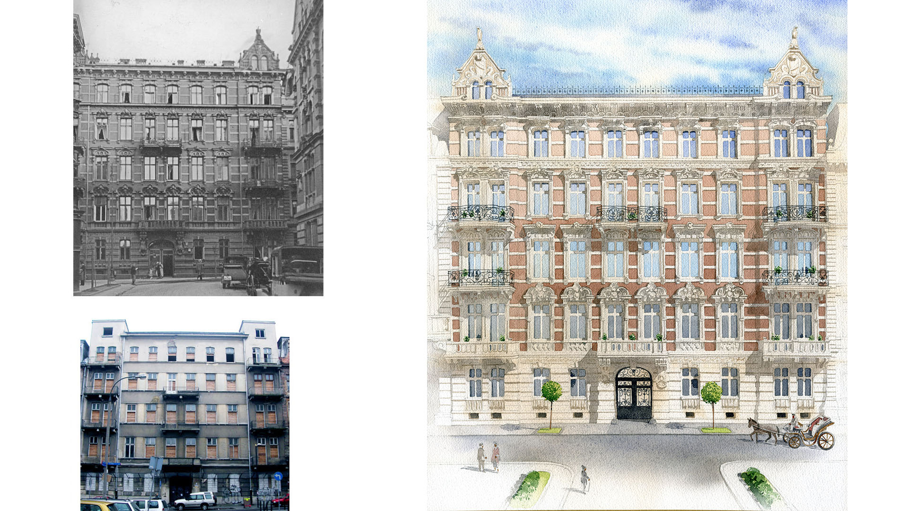
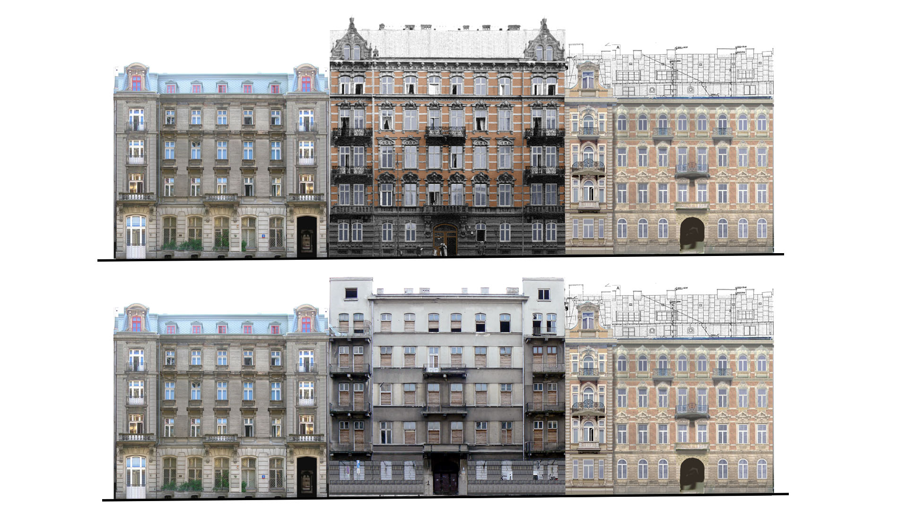
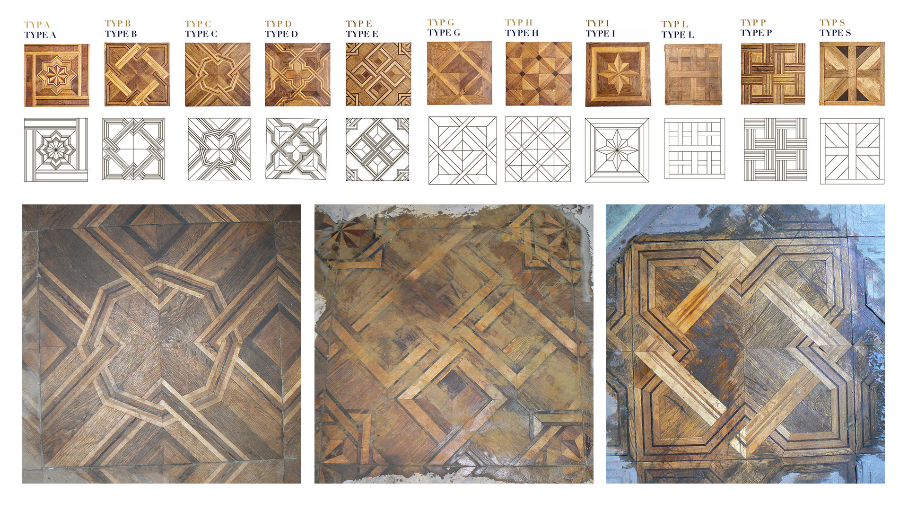
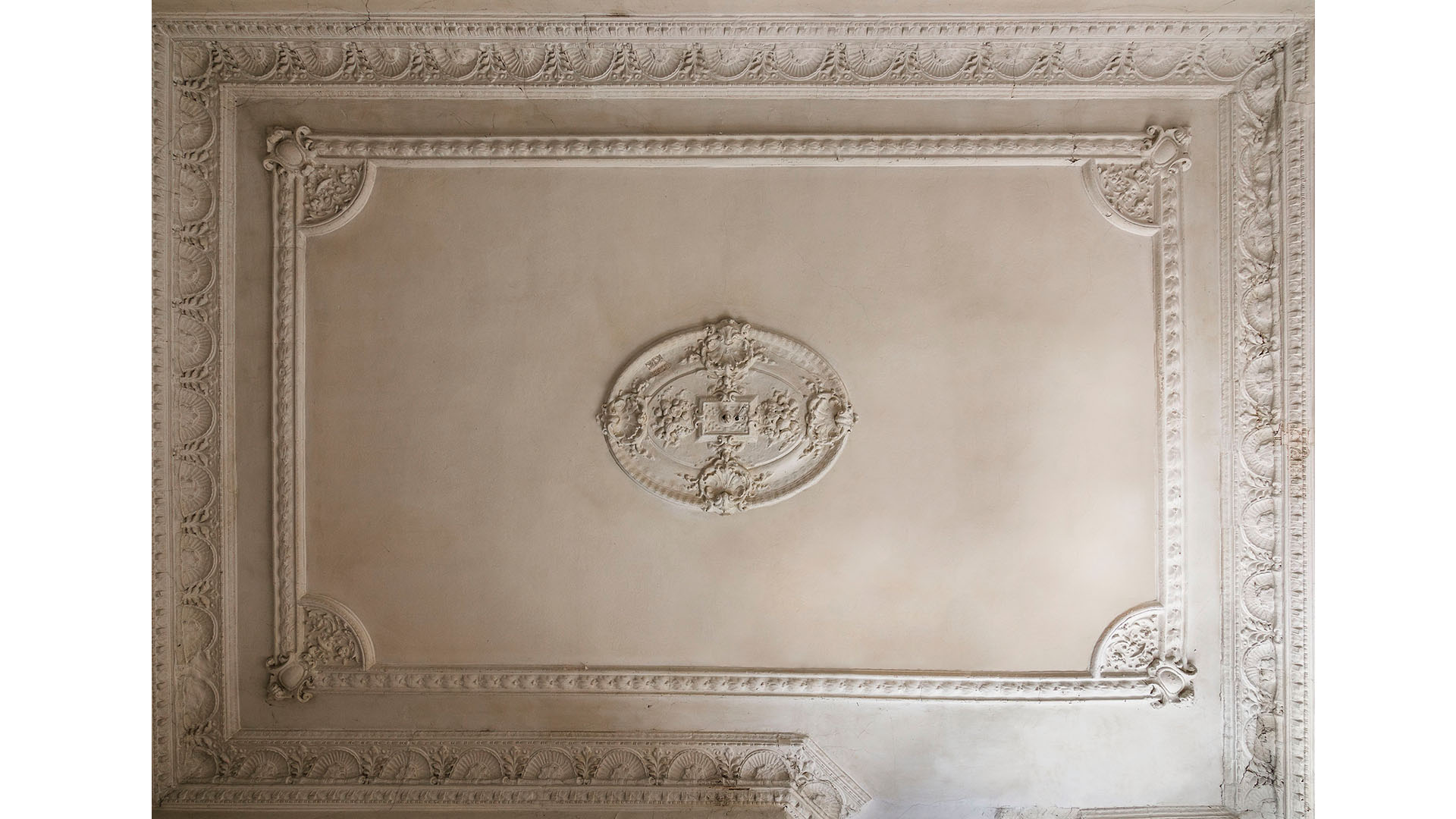
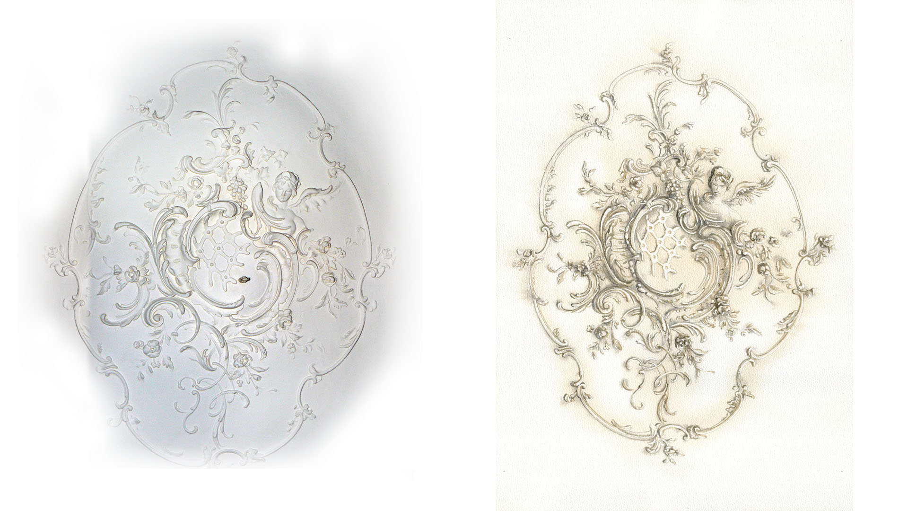
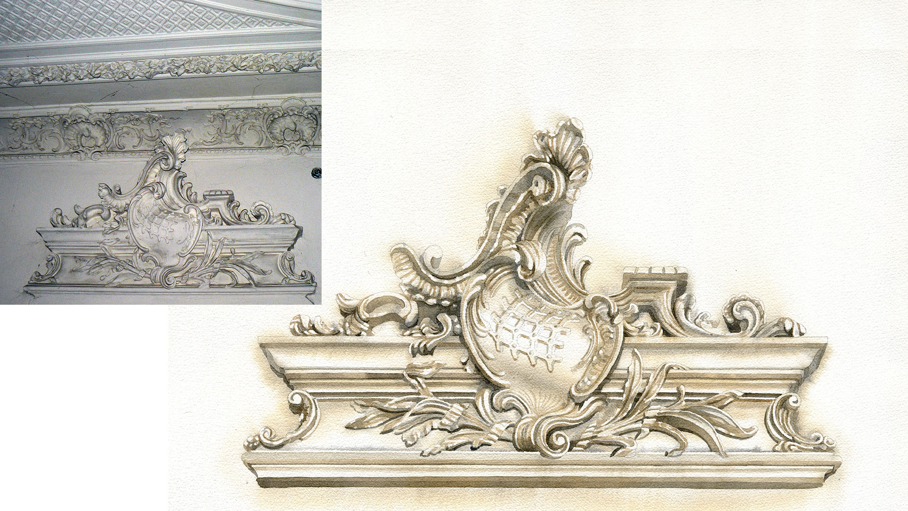
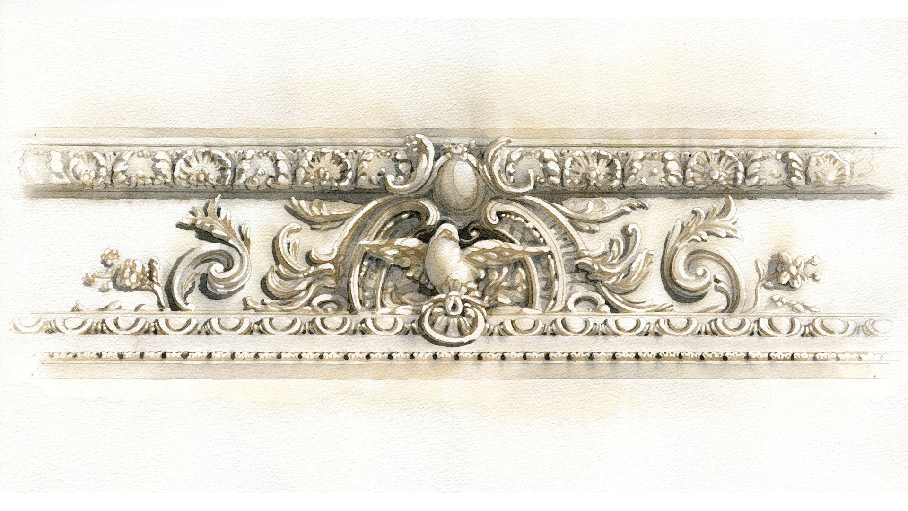
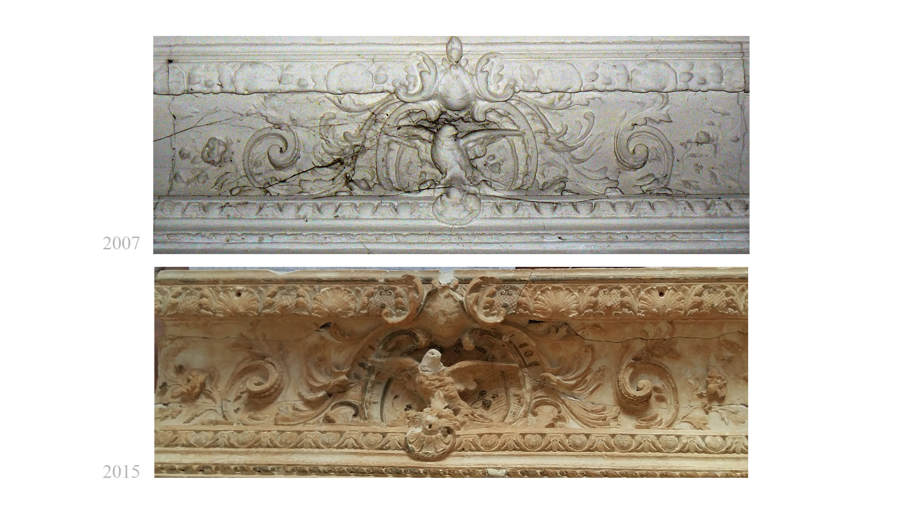
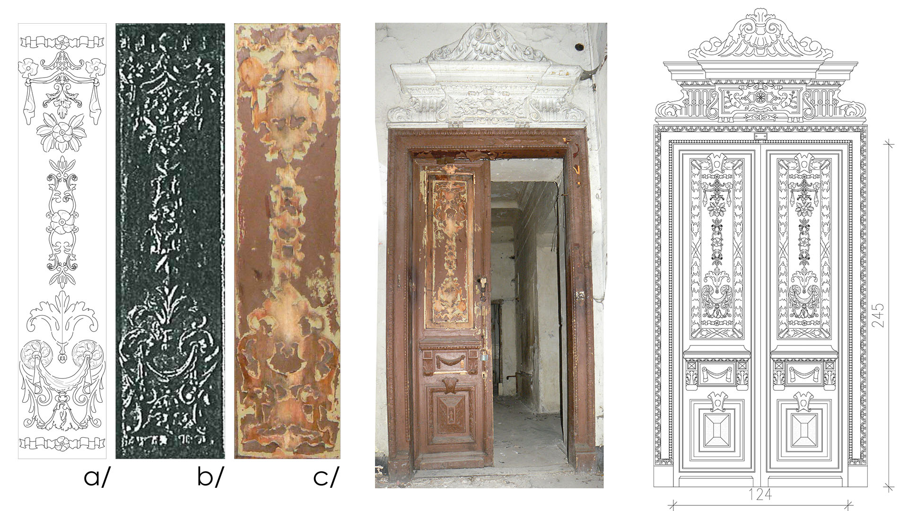
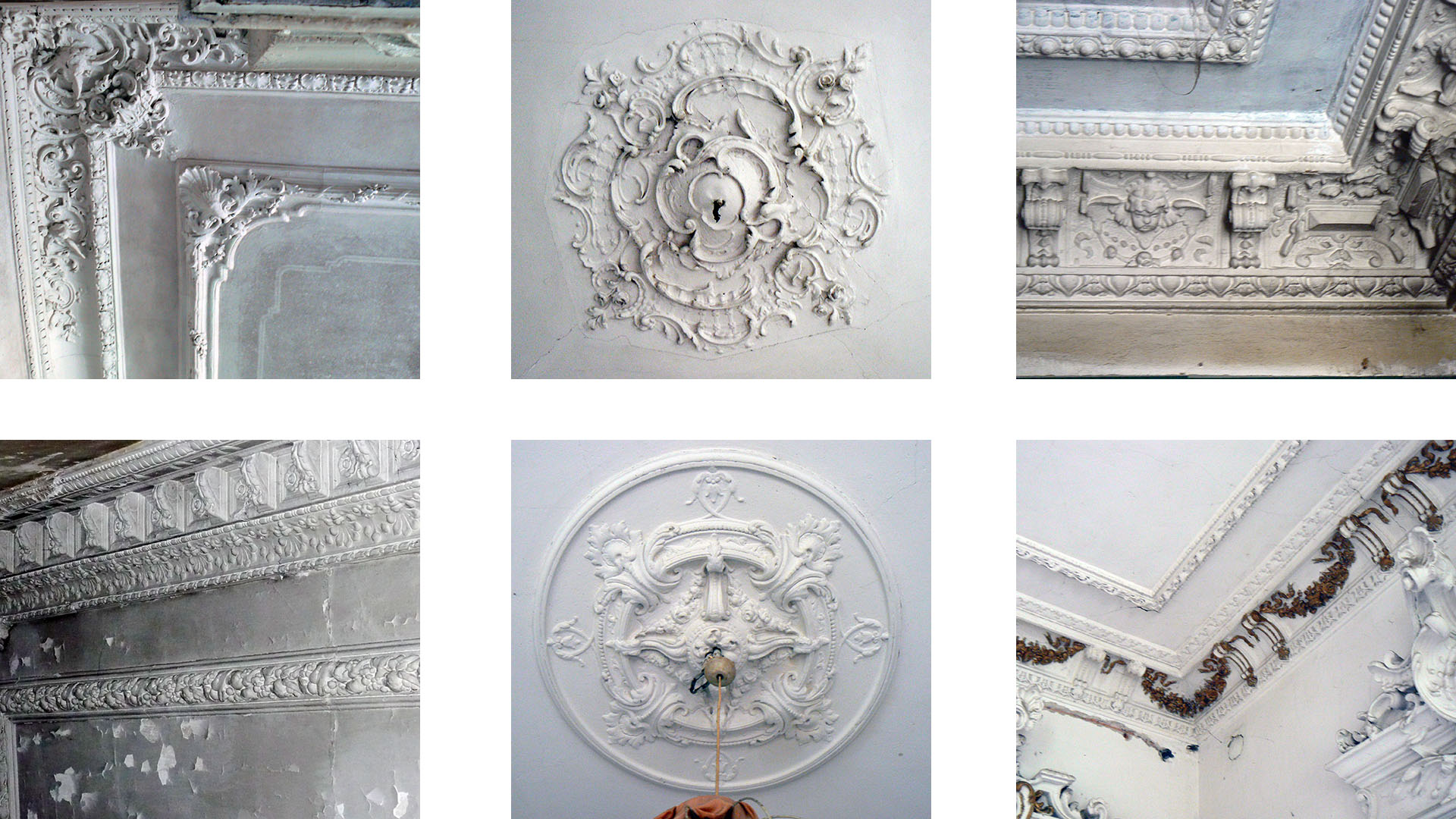
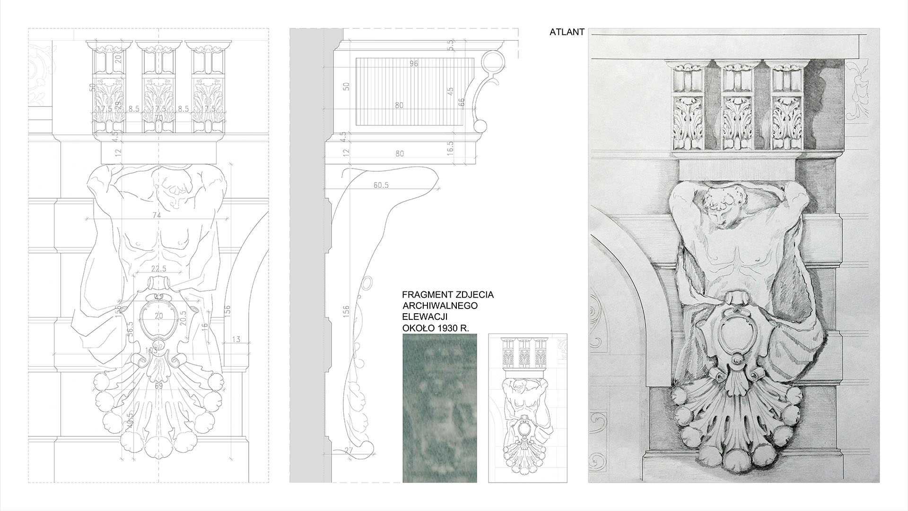
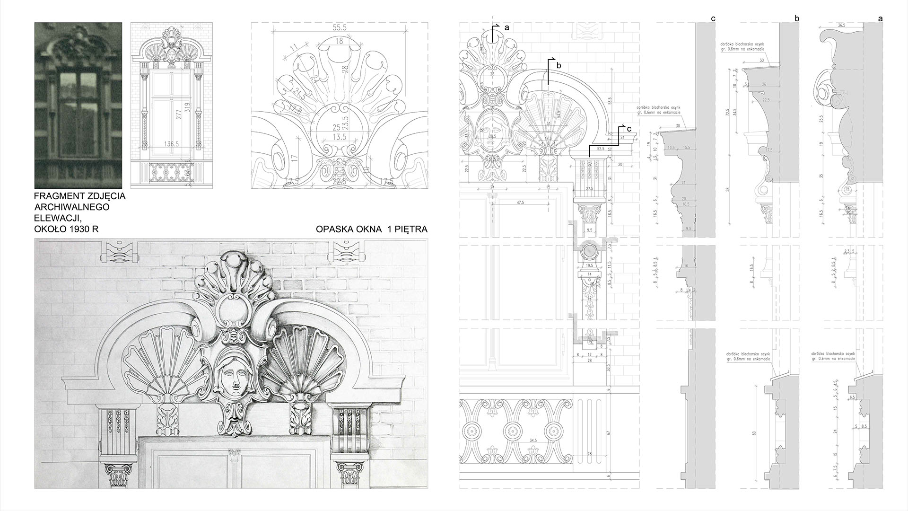
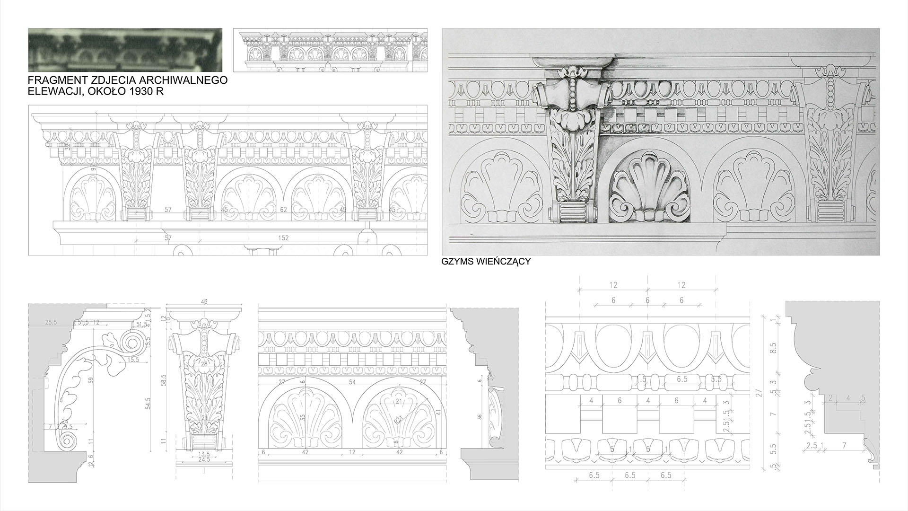
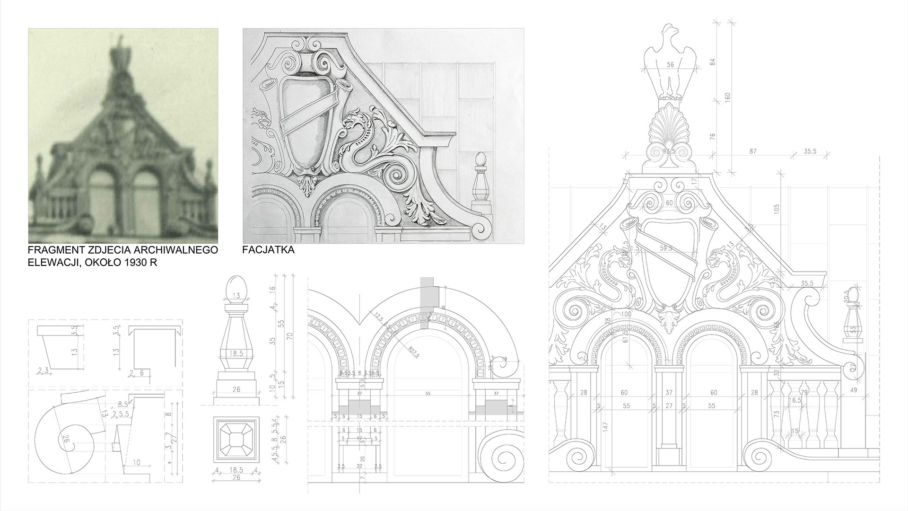
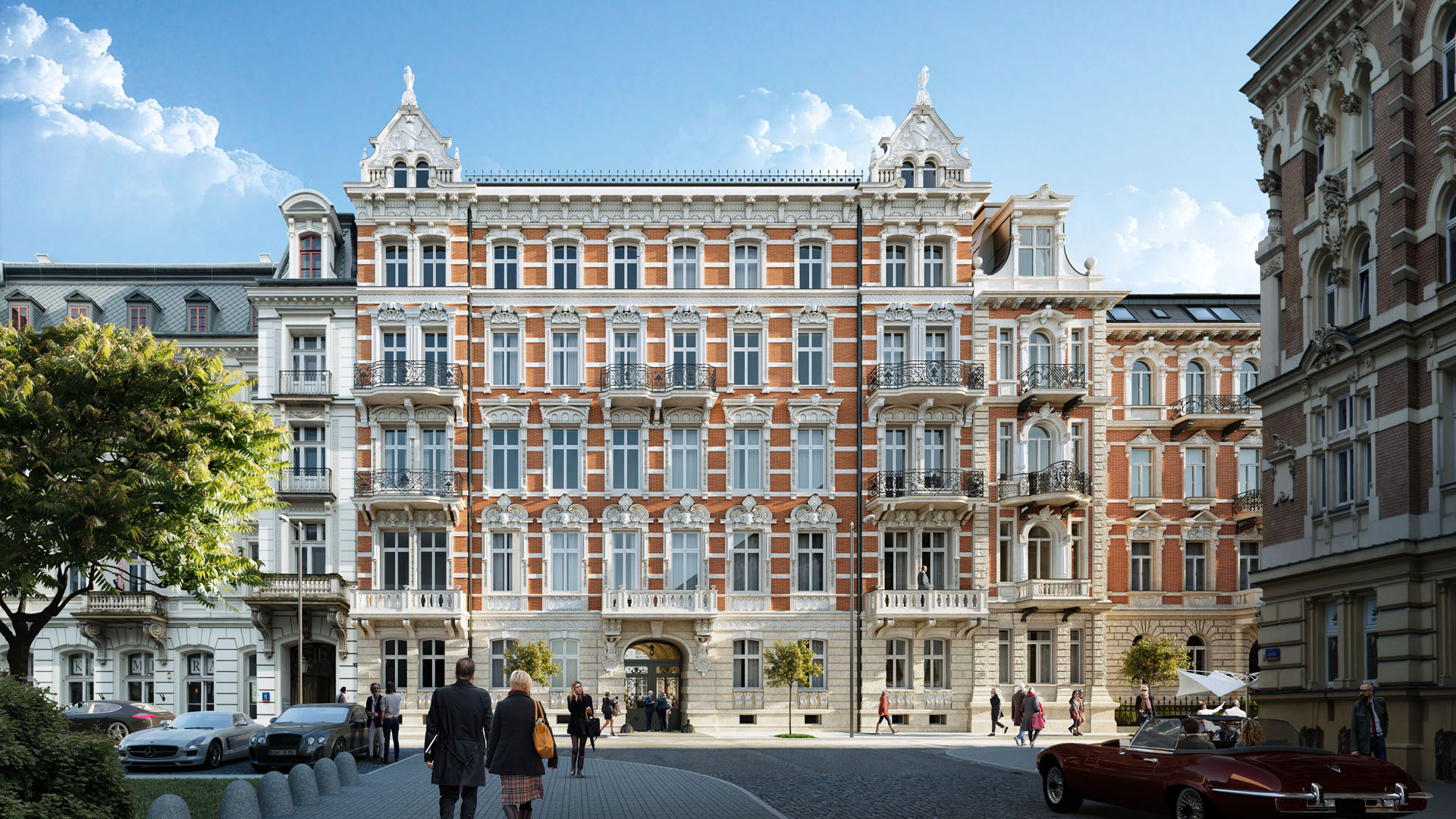
 Foksal 13,
Foksal 13,