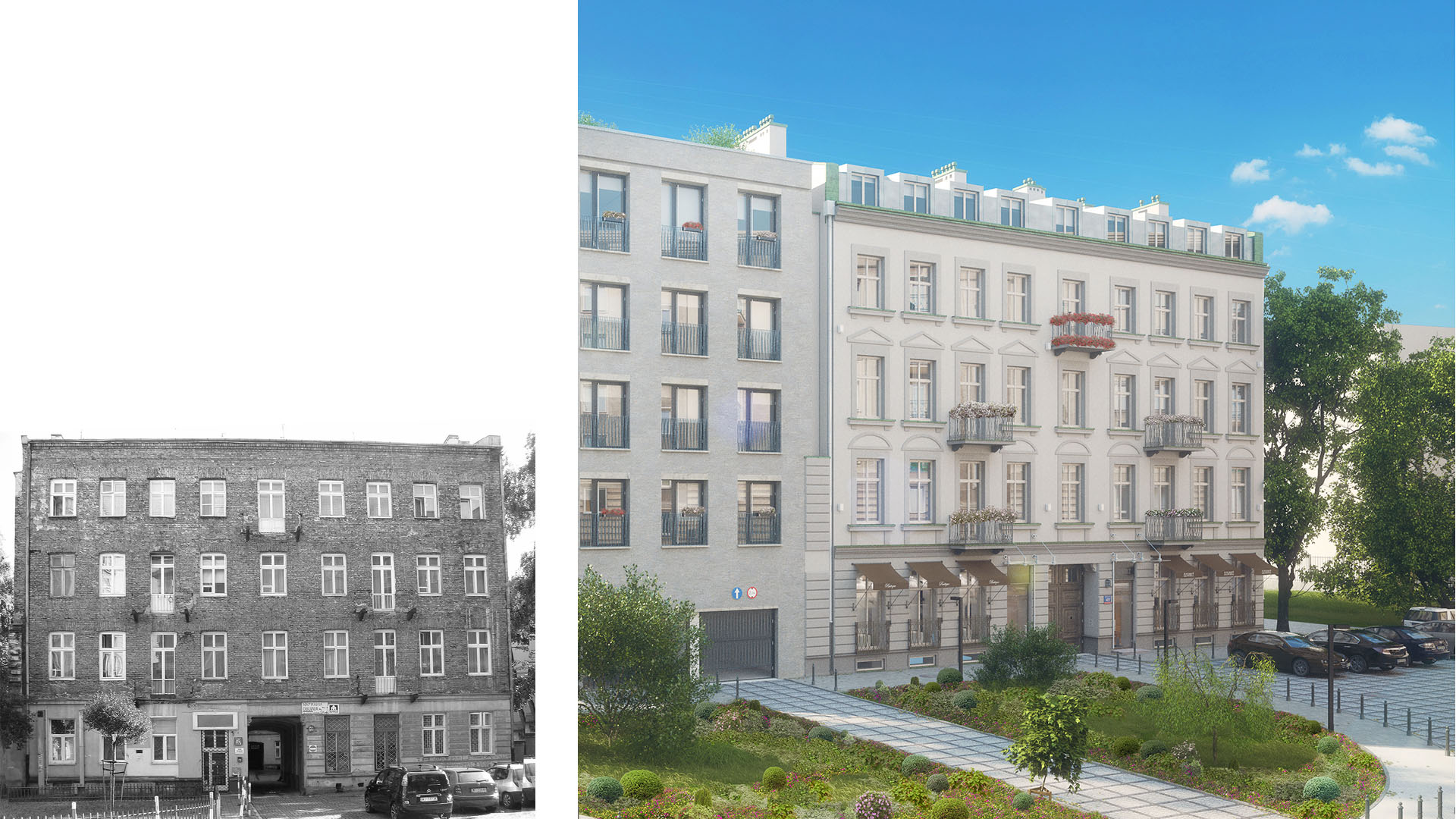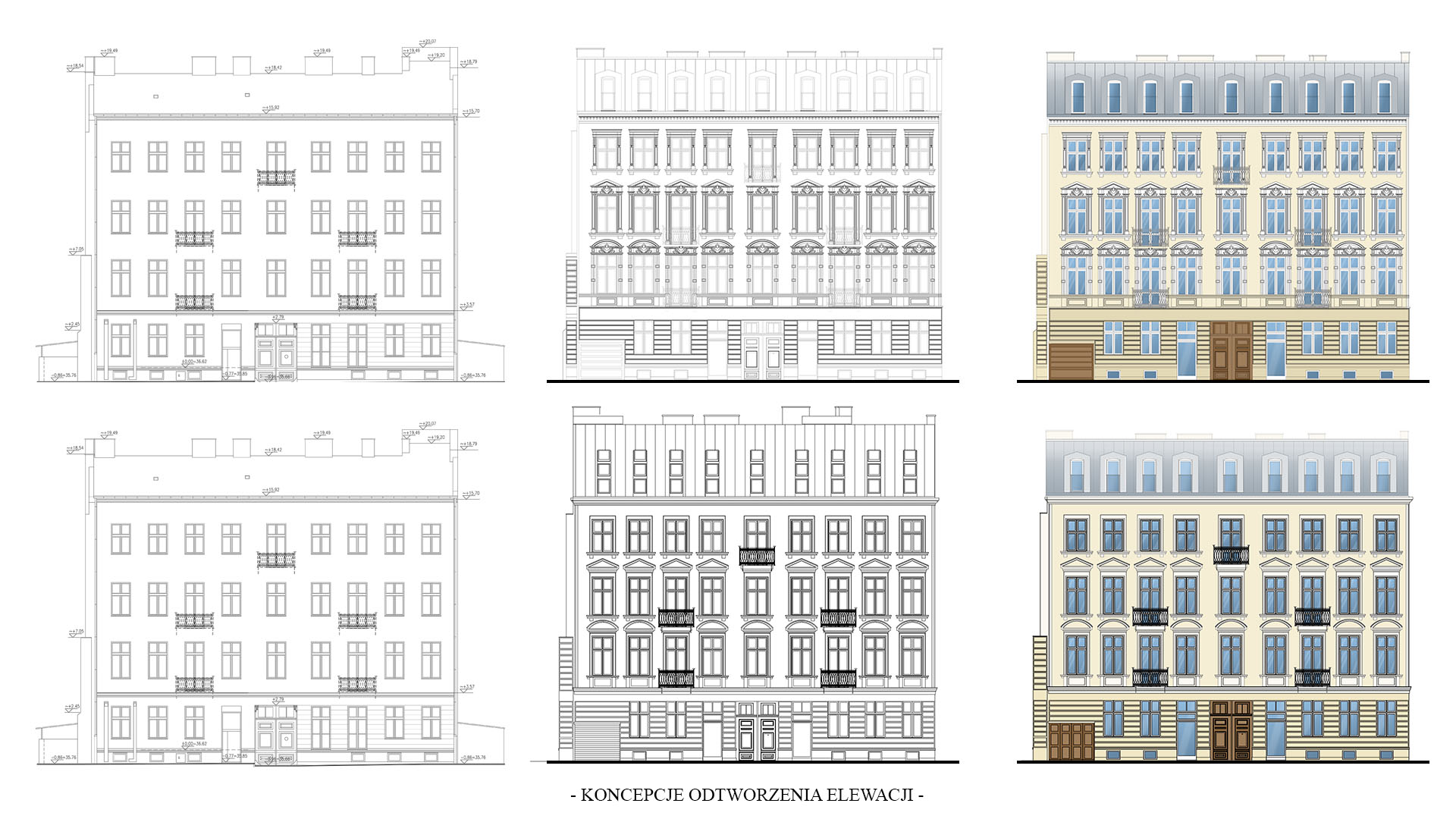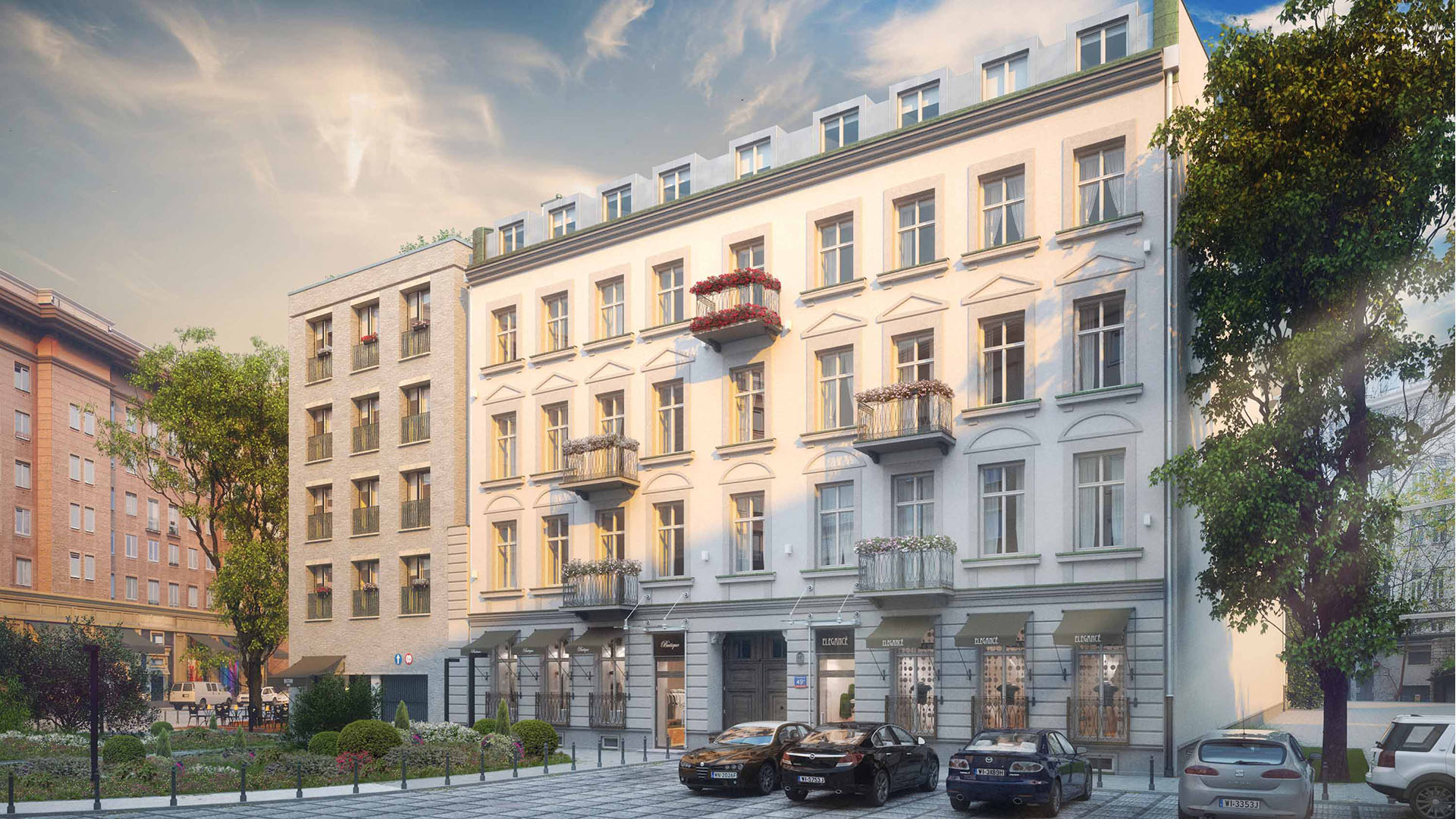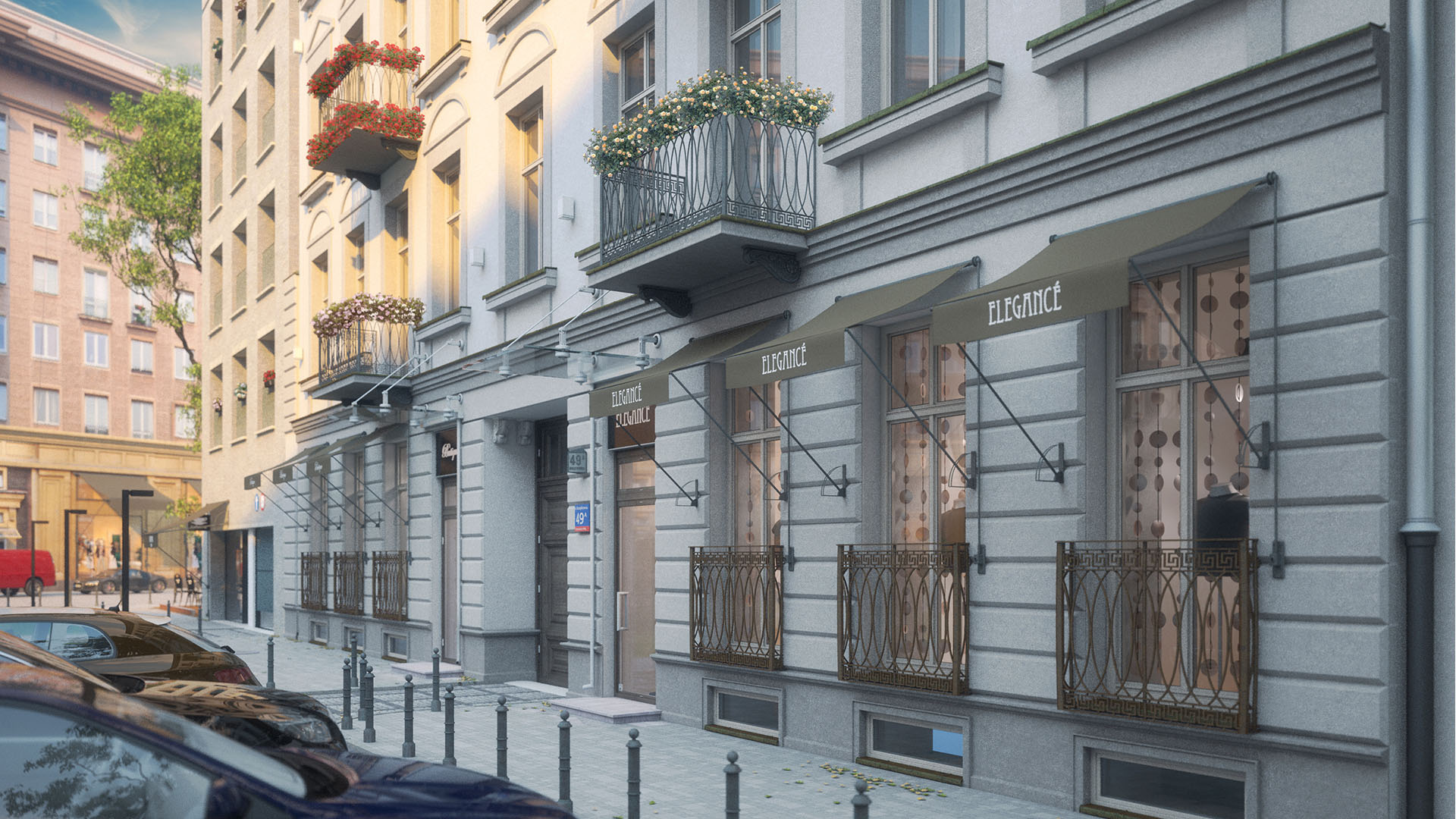
The tenement house at Koszykowa 49A street was raised between 1894 and 1896 for Wincenty Kozierski according to a design of an uknown architect. In
1897 the finished building was bought by Henryk Koch. During the reconstruction of the city center after 1945, the tenement found itself in the back
of one of the MDM district blocks. In the later years the house was converted to municipal flats. In 1950 all architectural details were removed from
the facade.
The design drew by Proart office between 2013 and 2016 presumed the reconstrucion of the existing tenement, superstructure of a new apartment
storey, adding elevators as well as reconstructing the destroyed architectural details of the facade and the interiors of the staircases. The design
was coordinated with a new apartment building designed on a neighbour site for the same Investor according to an architectural concept created by JEMS
architectural office.




 The tenement house at Koszykowa 49A street was raised between 1894 and 1896 for Wincenty Kozierski according to a design of an uknown architect. In
The tenement house at Koszykowa 49A street was raised between 1894 and 1896 for Wincenty Kozierski according to a design of an uknown architect. In