
The tenement house at Poznańska 16 was raised in 1910 on the order of Adolf and Herman Knothe brothers according to a design made by the
second of the aforementioned, who was a professional builder. This early-modernism style tenement house originally received late art-nouveau interior
decoration and equipment of the apartments and staircases. After 1945 the tenement was converted to municipal flats, and later fell into dereliction.
Between the years 2011 and 2015 the building was slightly renewed and superstructured according to a design carried out by Proart office.
The modernistation and reconstruction of the Poznańska 16 tenement house consisted of: superstructure of 2 additional stories,
implementation of 2 additional storeys, addition of a glass roof over the inner courtyard, reconstruction of the apartments, implementation of
commercial spaces on the ground floor, renewal and supplementation of all elevations with decent architectural decoration and window/door framing, as
well as the interior design consisting of all staircases, main gate passageway and some apartments. The work on the site was finished in 2016.
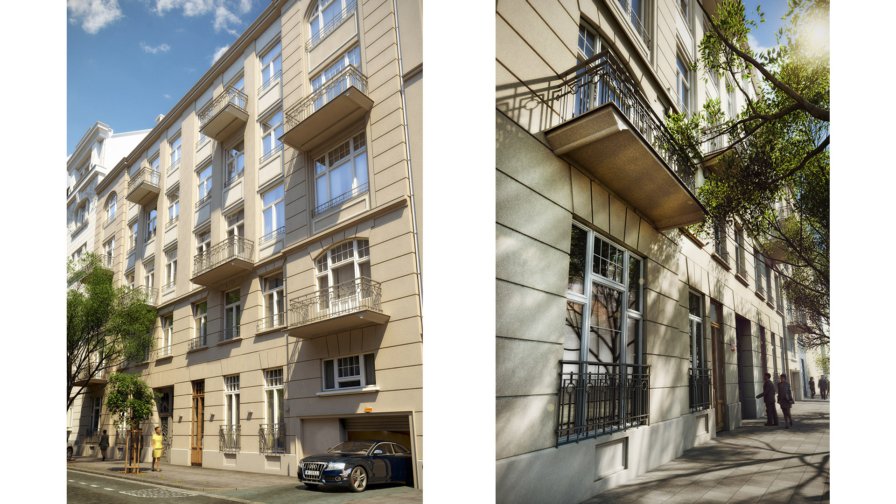
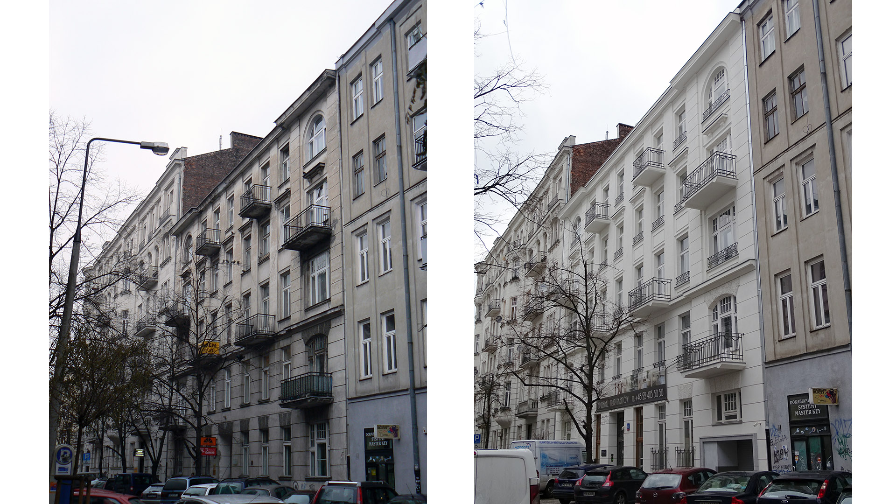
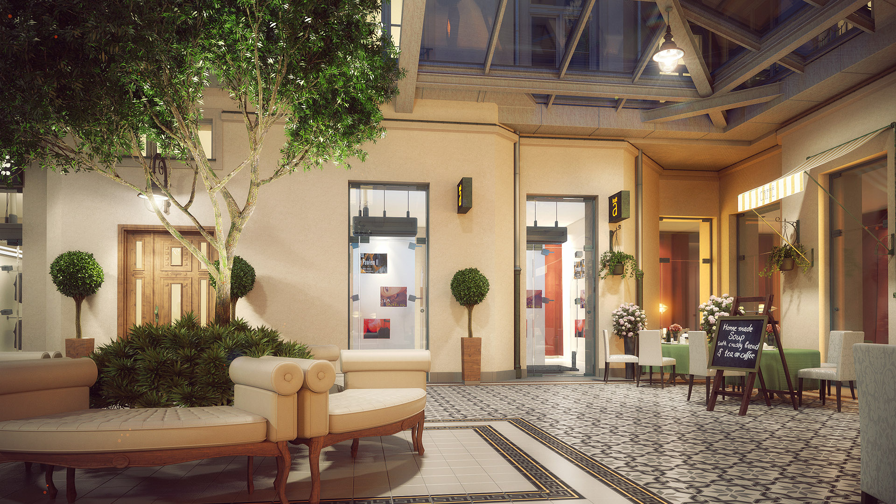
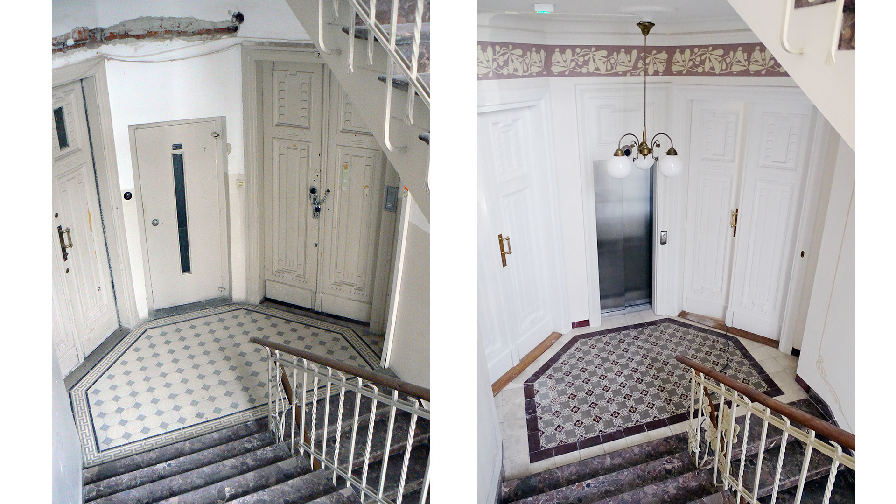
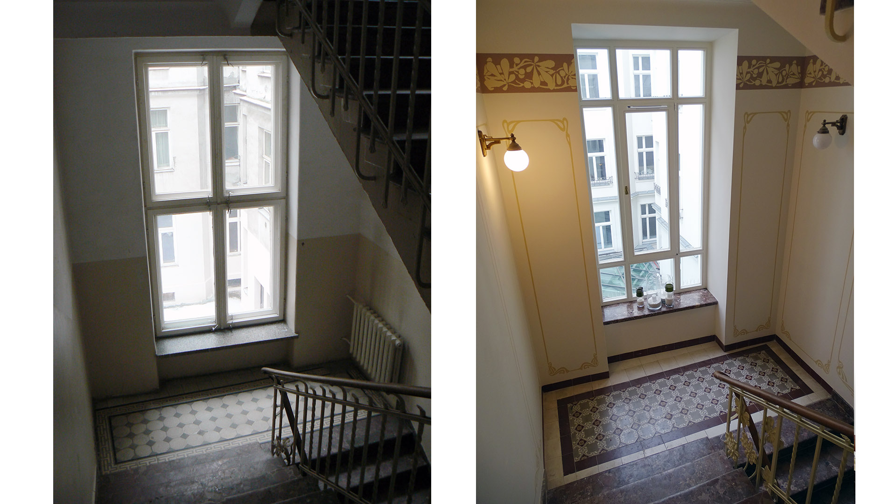
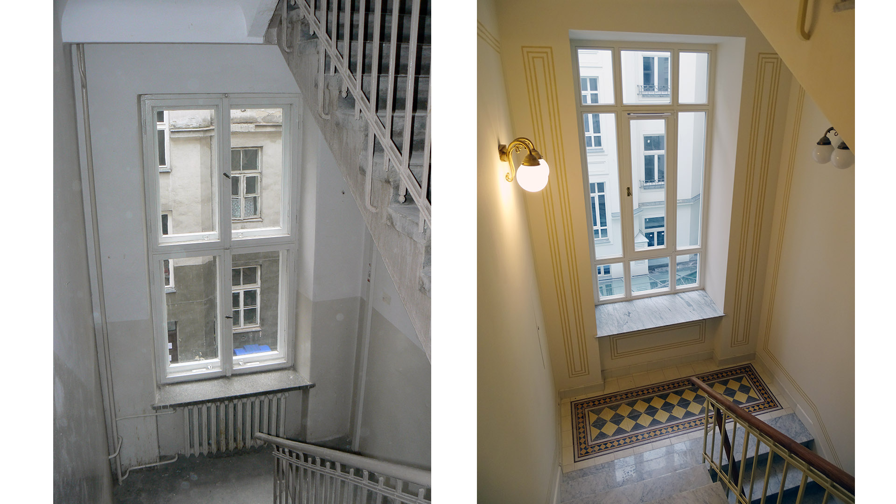
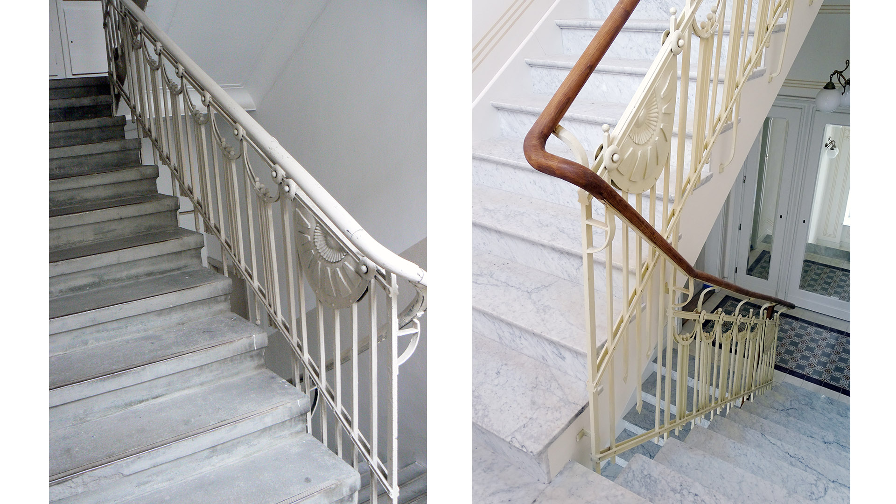
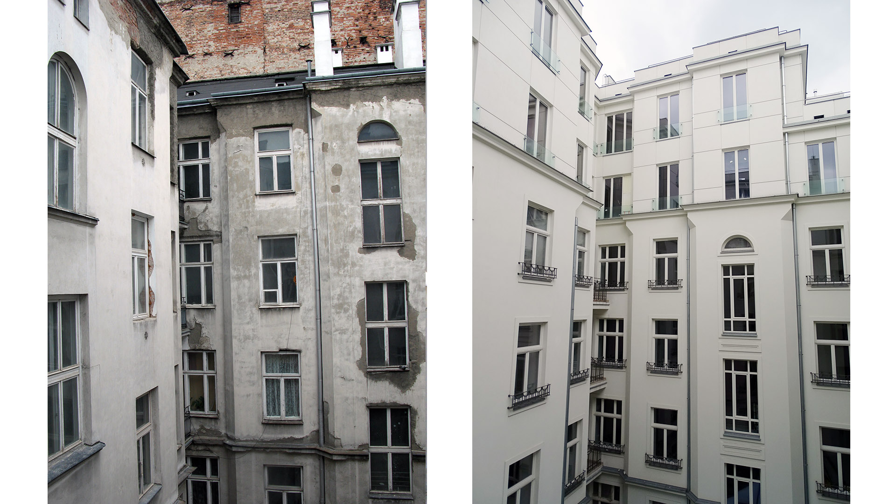
 The tenement house at Poznańska 16 was raised in 1910 on the order of Adolf and Herman Knothe brothers according to a design made by the
The tenement house at Poznańska 16 was raised in 1910 on the order of Adolf and Herman Knothe brothers according to a design made by the