
Al. Ujazdowskie 41,
The building under the current address of Al. Ujazdowskie 41 / corner of Wilcza 1 was erected around the year 1875 for Józef Jurkiewicz, probably
according to plans made by builder Michał Dobromysłow. In the following years the building’s owners changed several times and despite the former
palace purpose, it was assigned for tenemental apartaments. After 1945 the former palace of J. Jurkiewicz was converted to offices and municipal flats
with some changes to it’s original layout. In the years 2003-2005 the palace was thoroughly renewed and redeveloped as an ‘A’ class office
building according to Proart Anna Rostkowska’s architectural design.
The Investor’s intention was to restore the original floor layout together with the interior decorations, as well as expanding the building’s
capacity by adjusting the attic and adding a new outbuilding in the back of the building plot with certain consideration of the original building’s
historic architecture.
During the design’s implementation all elevations were neatly renovated together with the reconstruction of the missing or damaged architectural
details. All wooden windows and doors were reconstructed similarly to the few surviving originals with present-day thermal and acoustic requirements
fulfilled. The architectural decoration and fitting of the representative staicase were renewed with the addition of elements such as: the moulding
decors, mirrors and stylish lamps. The building was equipped with elevators adjusted for the disabled and finished with wooden wainscotting with the
floor referring to the original stone floors found on the original staircase. The attic was adapted to office space while the ridge level was raised
looking out to the inner yard, and the terraces added on the roof. In the back of the building plot a new office building was added, together with an
underground garage located underneath the inner yard. The access to the garage was granted through the original gateway located at Wilcza street.
During the execution of the design, Proart office was employeed by the Investor as the sub-investor to supervising the ongoing renovation and
conservation works. The building was awared with the „Wellkept monument” prize by the General Monument Conservator in 2005.
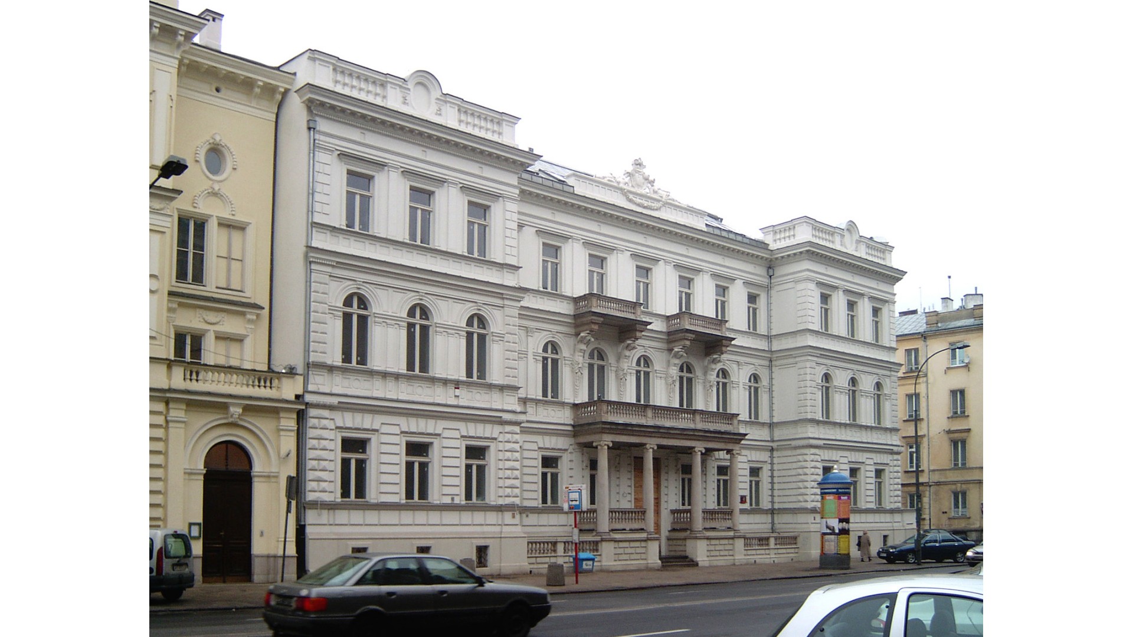
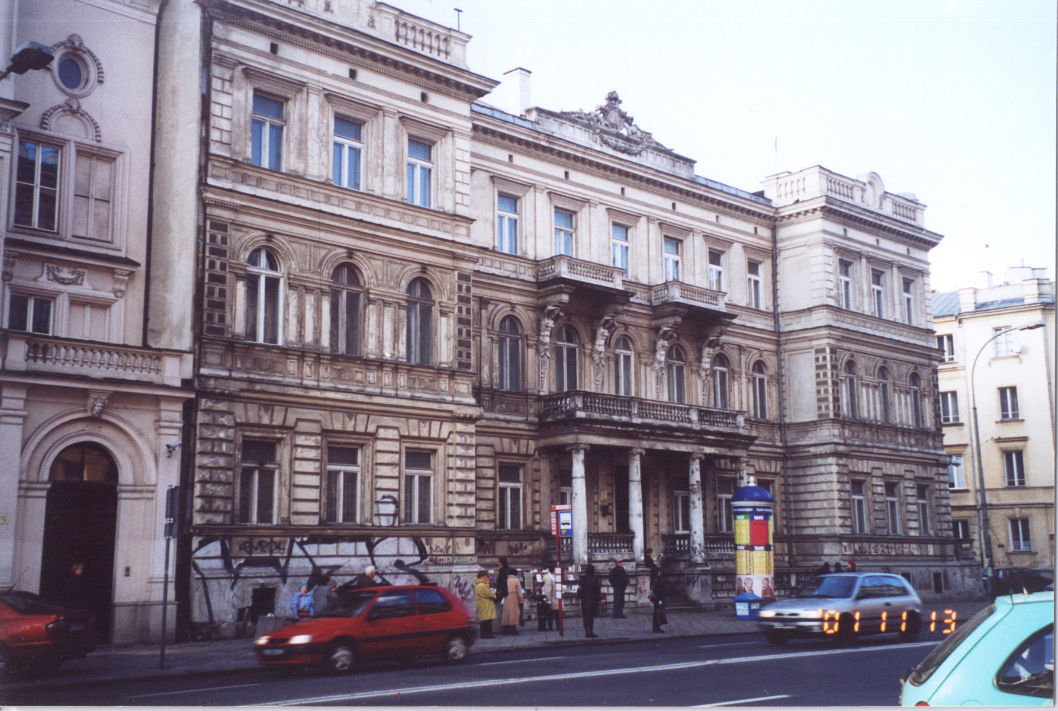
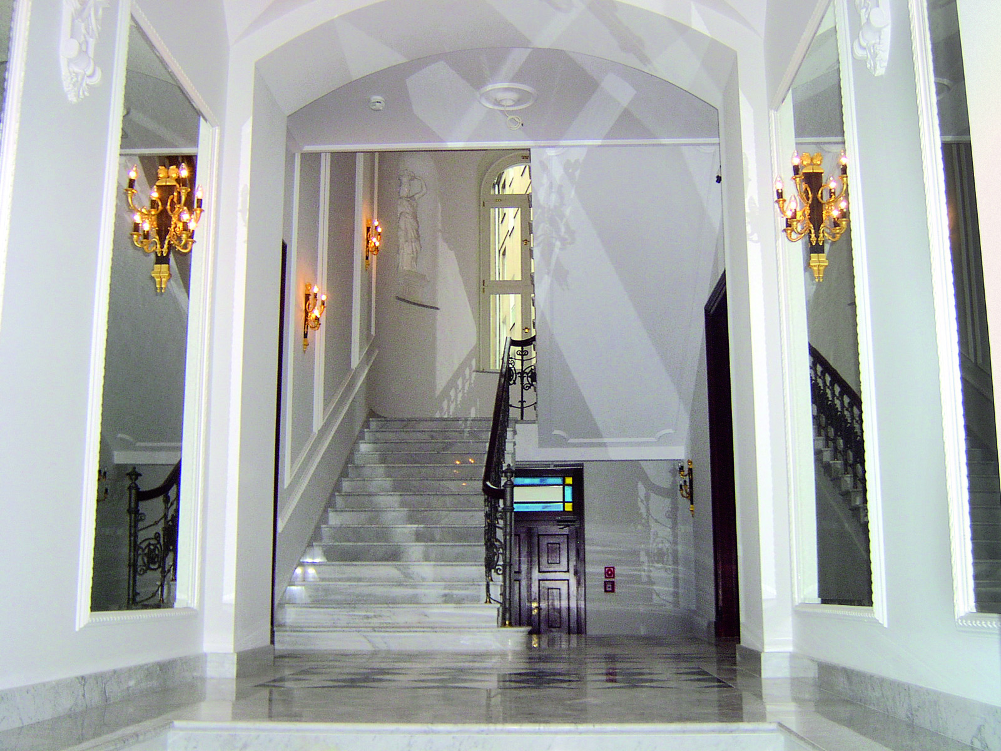
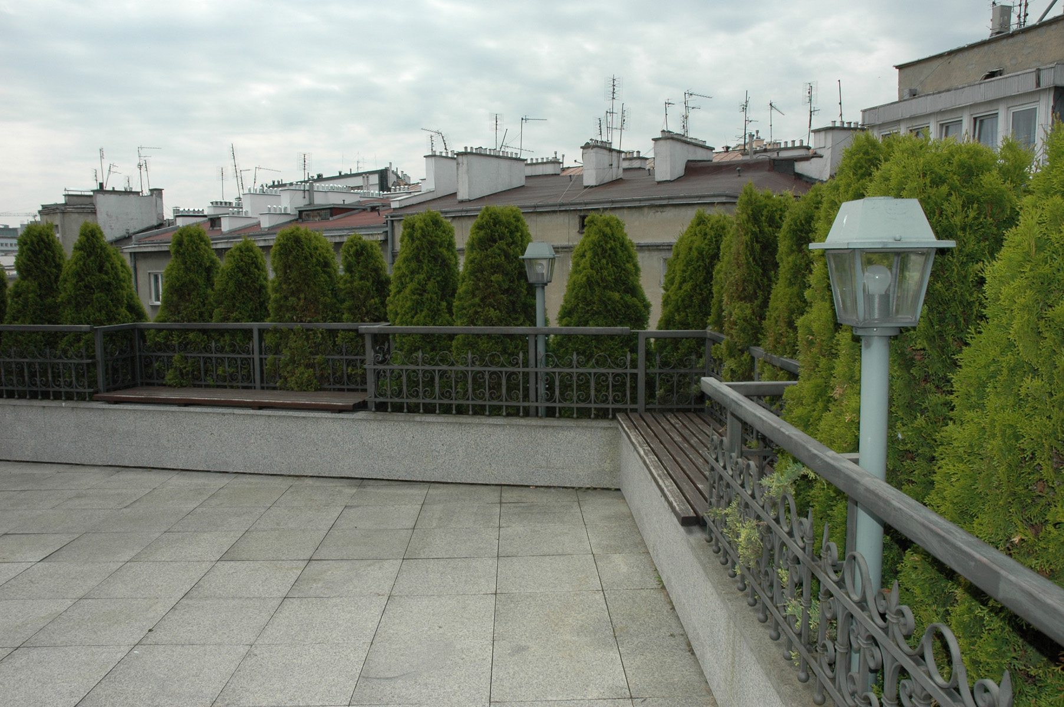
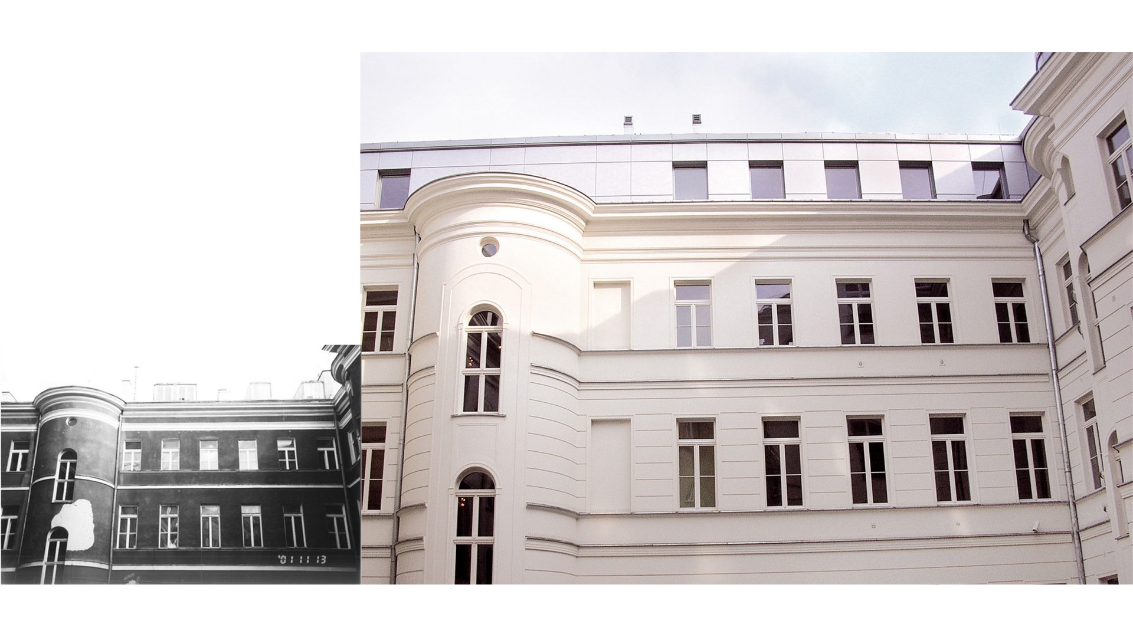
 Al. Ujazdowskie 41,
Al. Ujazdowskie 41,