
The tenement house at the current address Al. Ujazdowskie 22 was built in 1895 according to the design by Józef Pius Dziekoński for Władysław
Ławrynowicz.
In 1944, the front building of the house burned down, but the walls survived the Second World War with minor damage. The tenement was rebuilt after
the war. In the 1990s, it underwent conservation and the decorative painting of the facade was arranged.
The project involves the reconstruction, expansion, renovation, conversion of commercial premises into residential units, and expansion of the
underground cellar, along with changing its use to commercial premises.
The project also includes the reconstruction and expansion of the roof with the rebuilding of the roof in the front part, along with converting the
attic space for residential purposes.
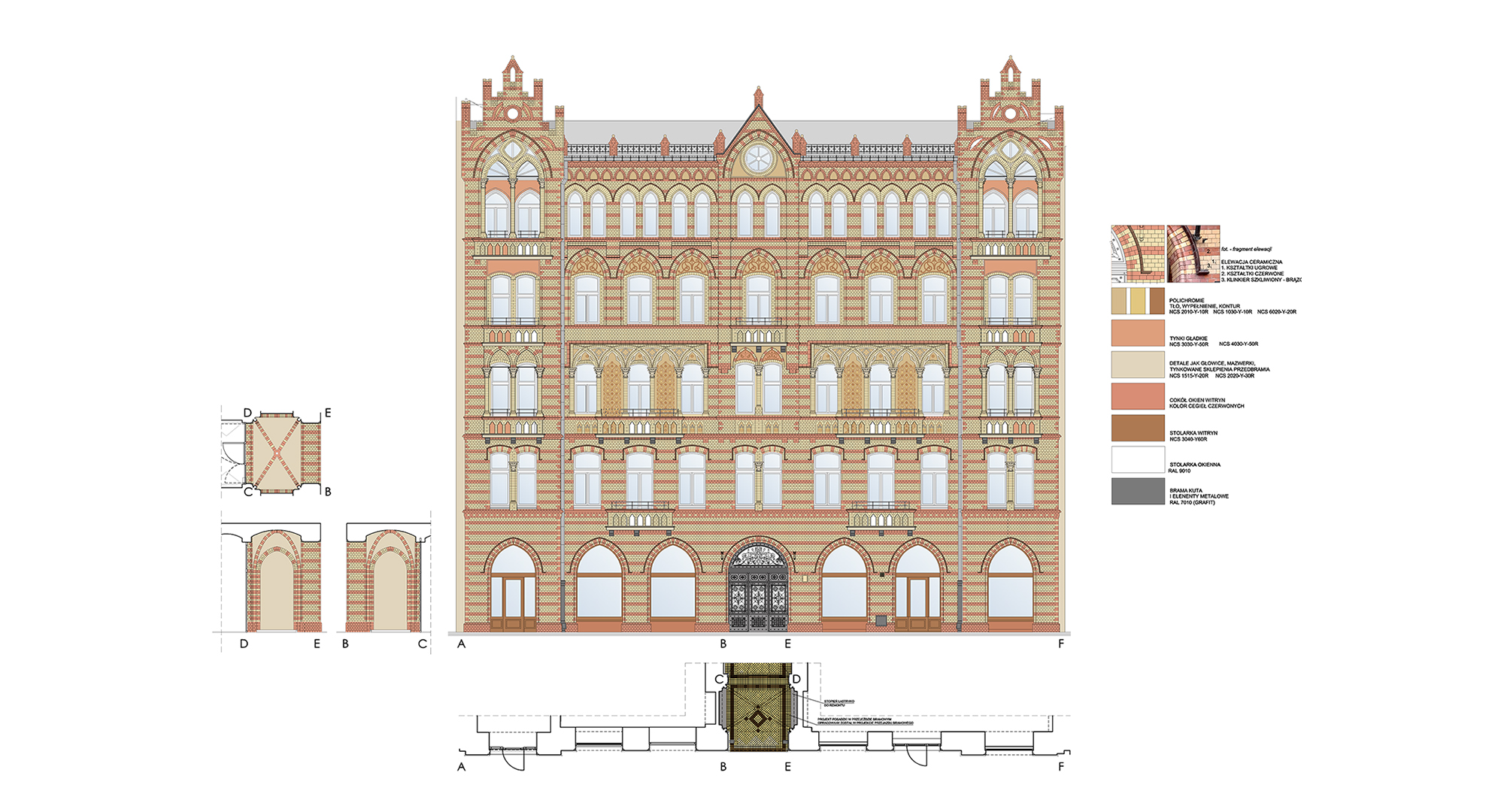
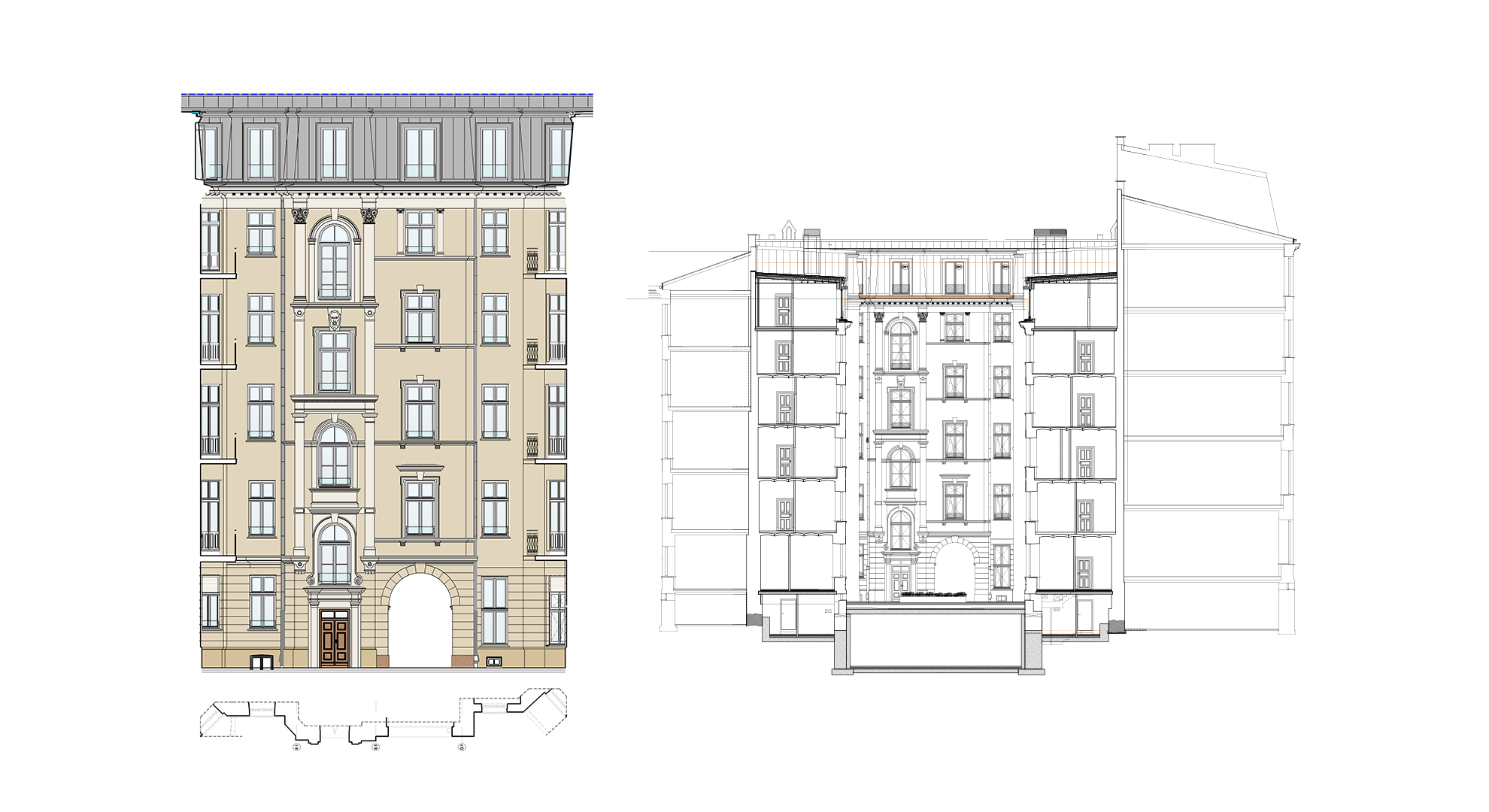
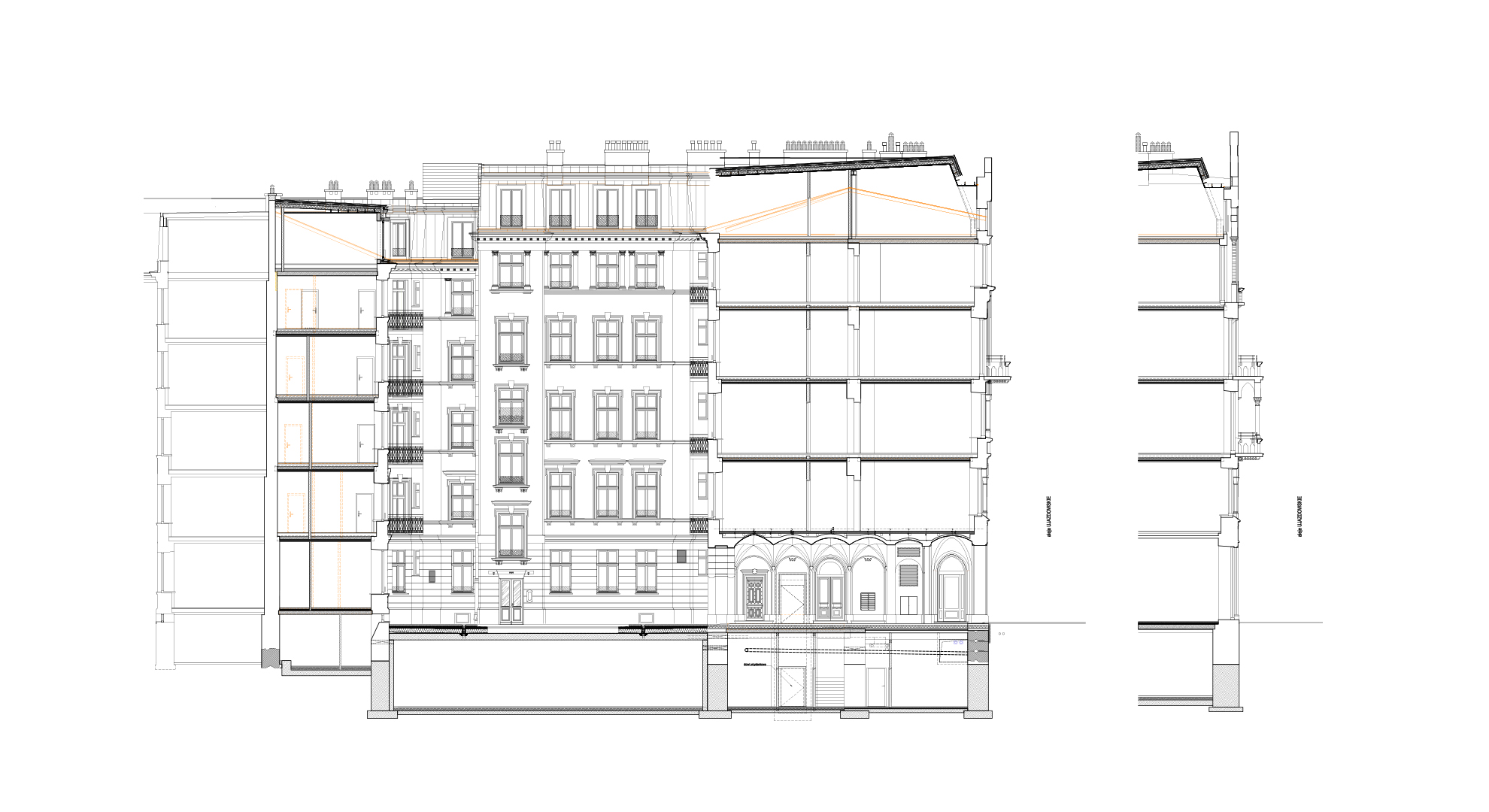
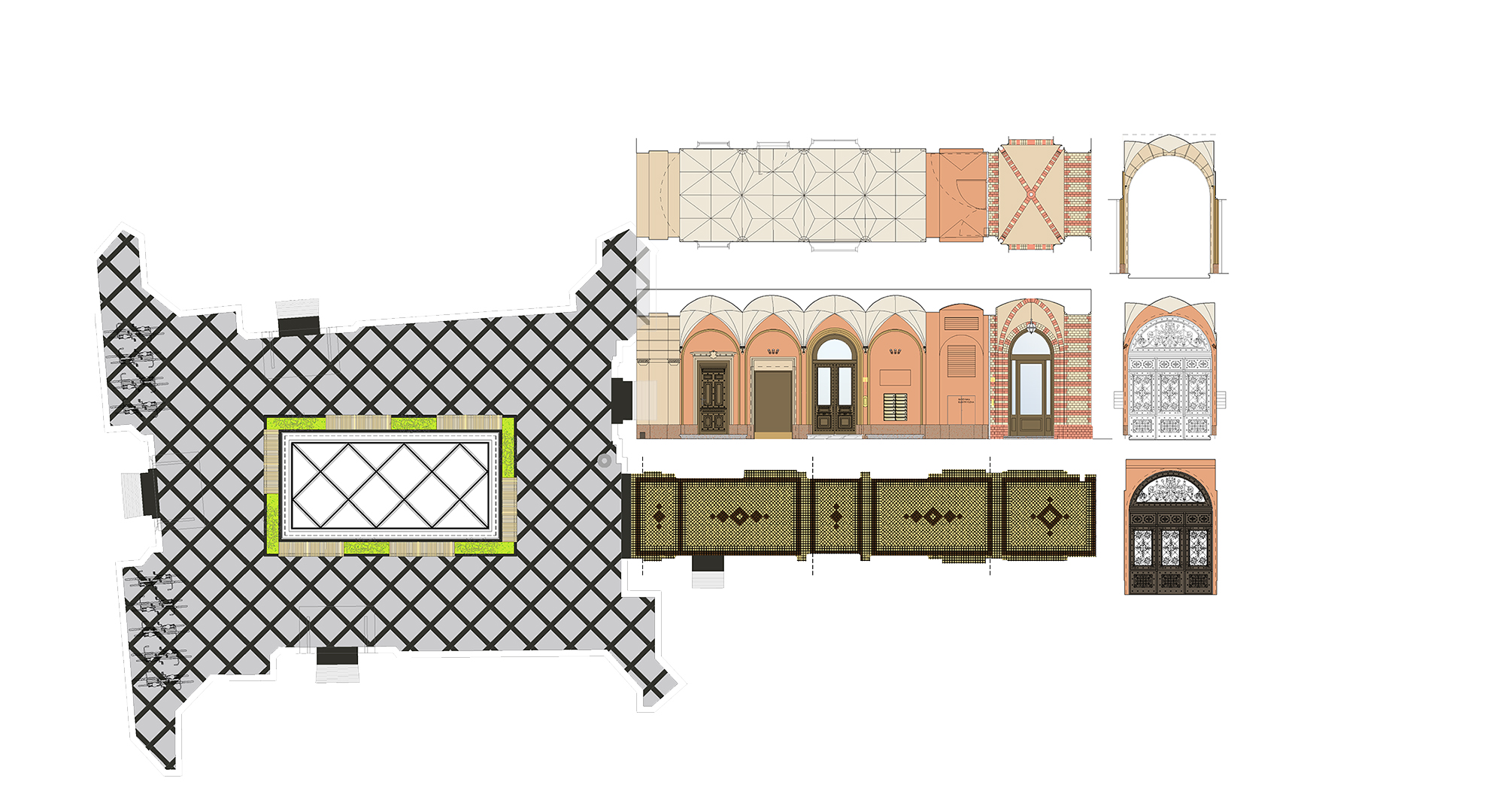
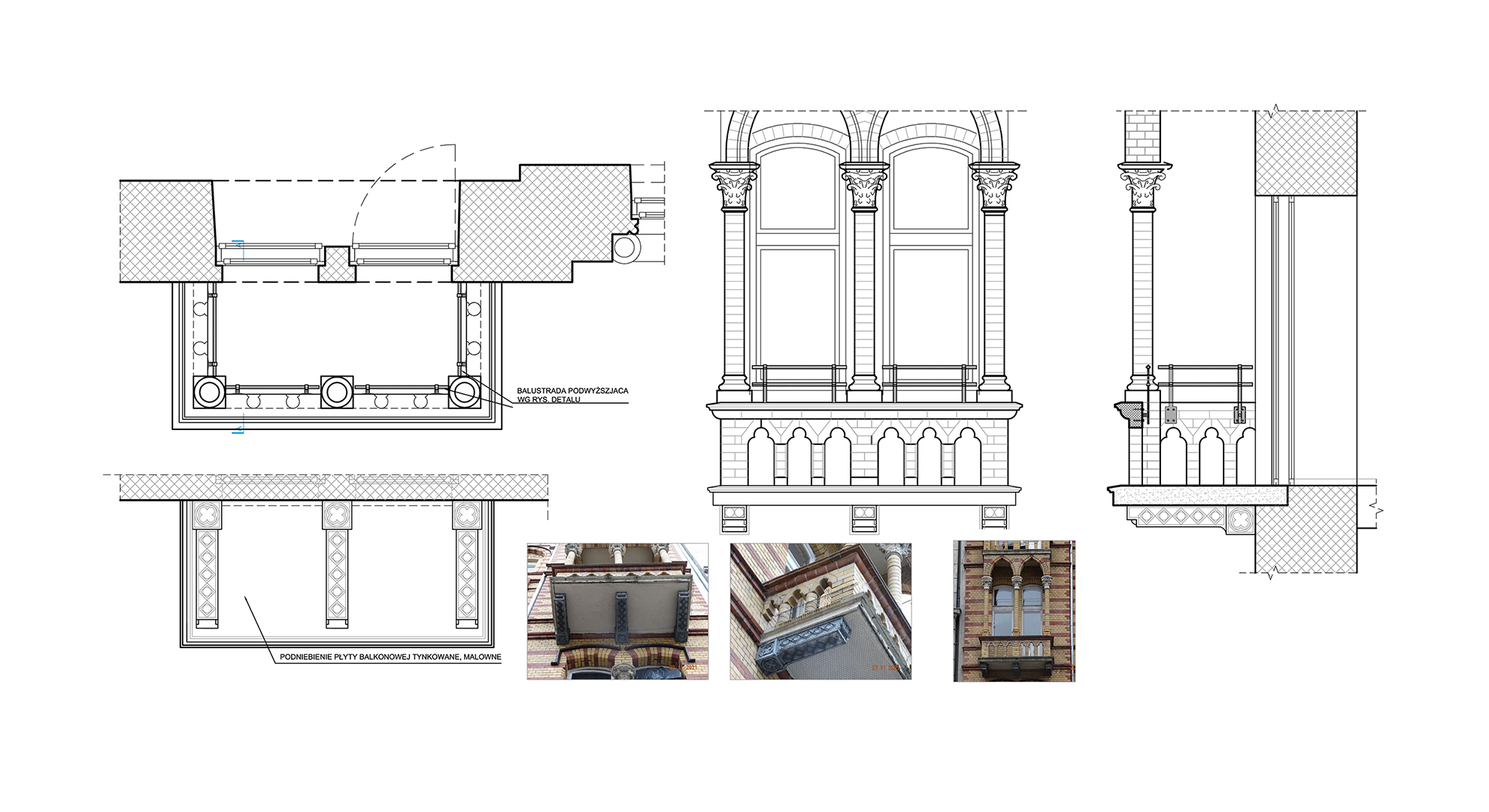
 The tenement house at the current address Al. Ujazdowskie 22 was built in 1895 according to the design by Józef Pius Dziekoński for Władysław
The tenement house at the current address Al. Ujazdowskie 22 was built in 1895 according to the design by Józef Pius Dziekoński for Władysław