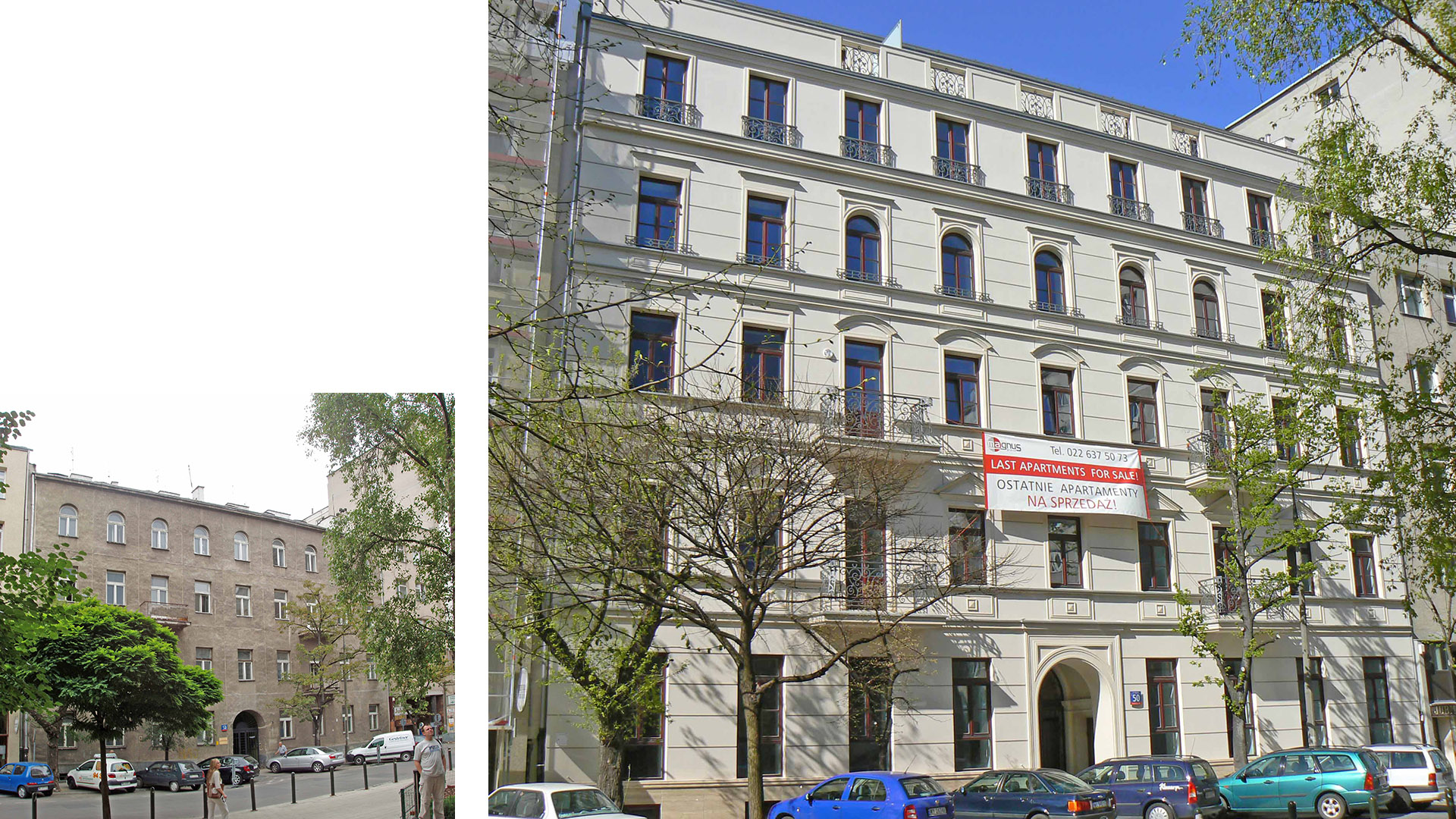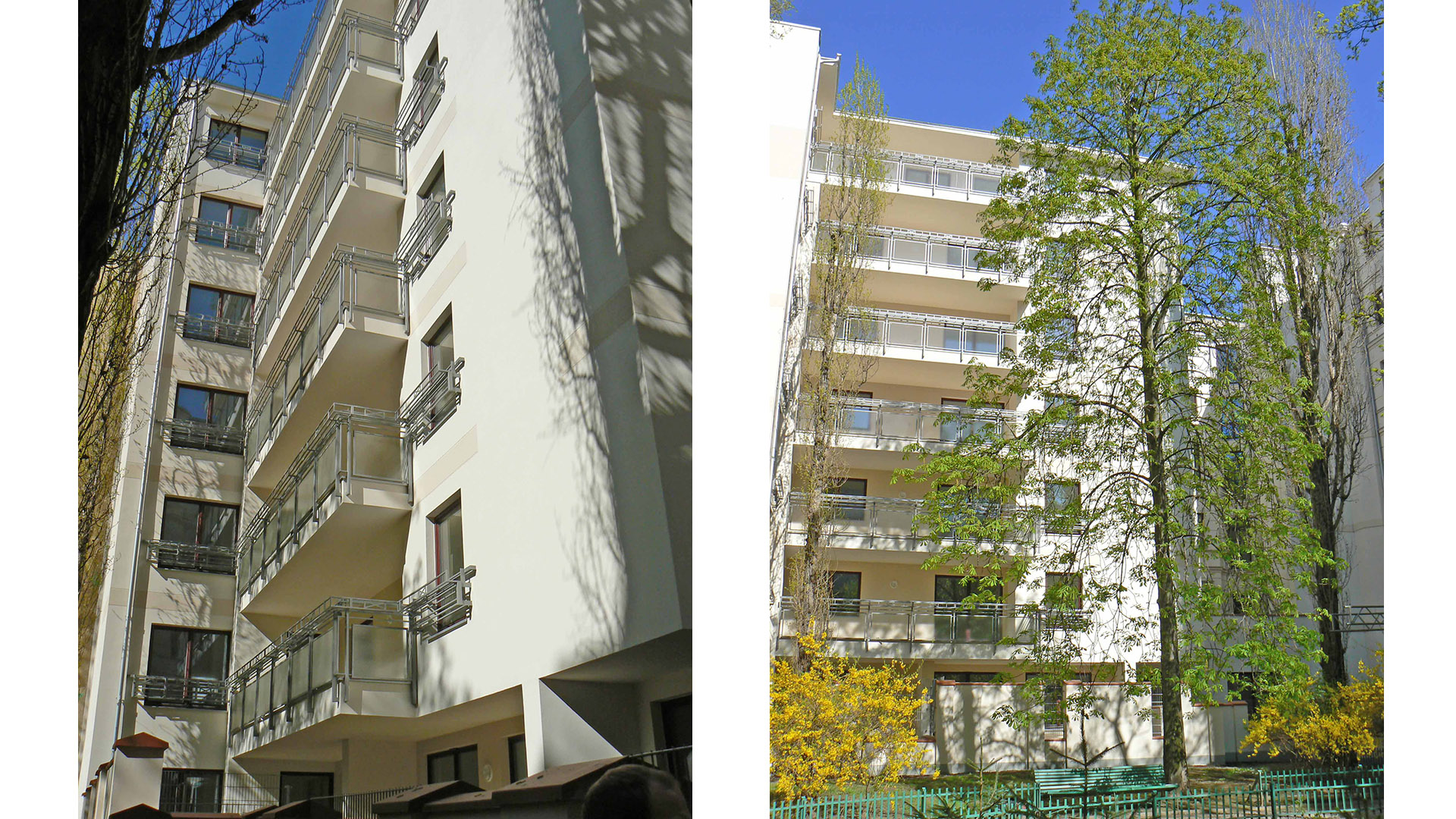
The tenement house at Wspólna 50 was raised around 1890-1895 as a typical 4-storey rent-house with historicist facade. During World War 2 the
building was severly burnt and lost it's wings located at the back of the plot. Renewed and converted to municipal flats, the building lost all of
it's original architectural decoration after 1945. In 2006 a major reconstruction program was fulfilled with a new 4th floor and modern apartment back
wings added. Due to complete lack of iconography of the original facade, a new simplified classical facade was proposed instead. This type of
architecture was very typical for Warsaw tenements erected around 1890.



 The tenement house at Wspólna 50 was raised around 1890-1895 as a typical 4-storey rent-house with historicist facade. During World War 2 the
The tenement house at Wspólna 50 was raised around 1890-1895 as a typical 4-storey rent-house with historicist facade. During World War 2 the